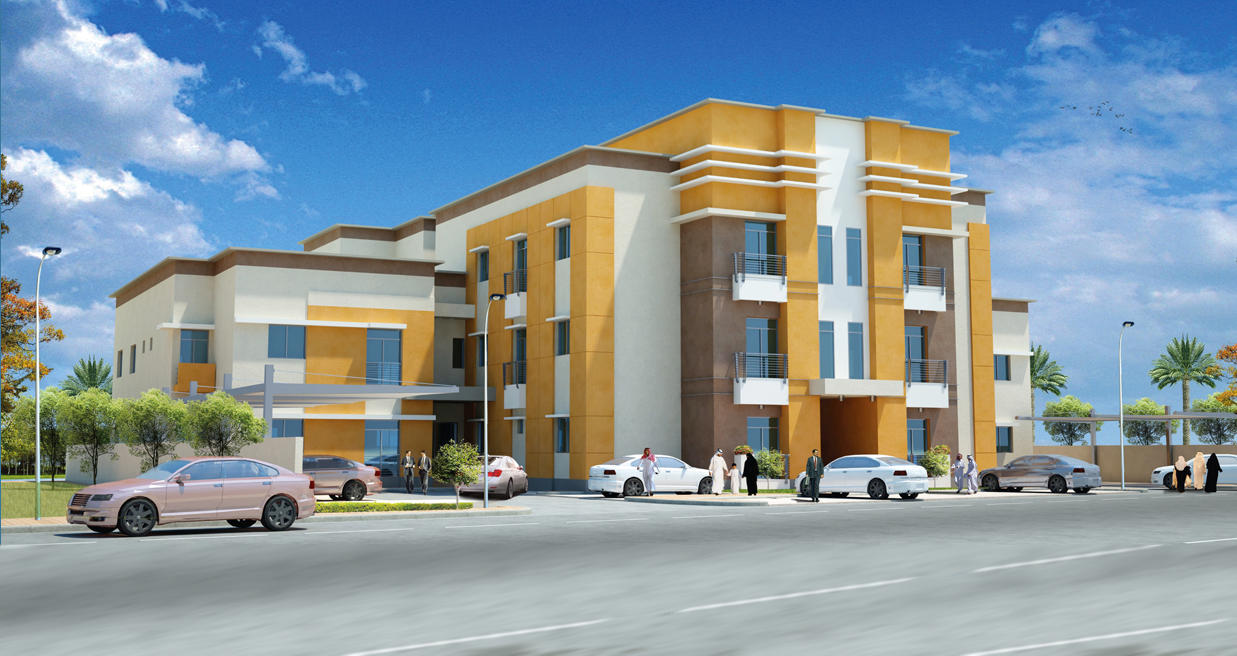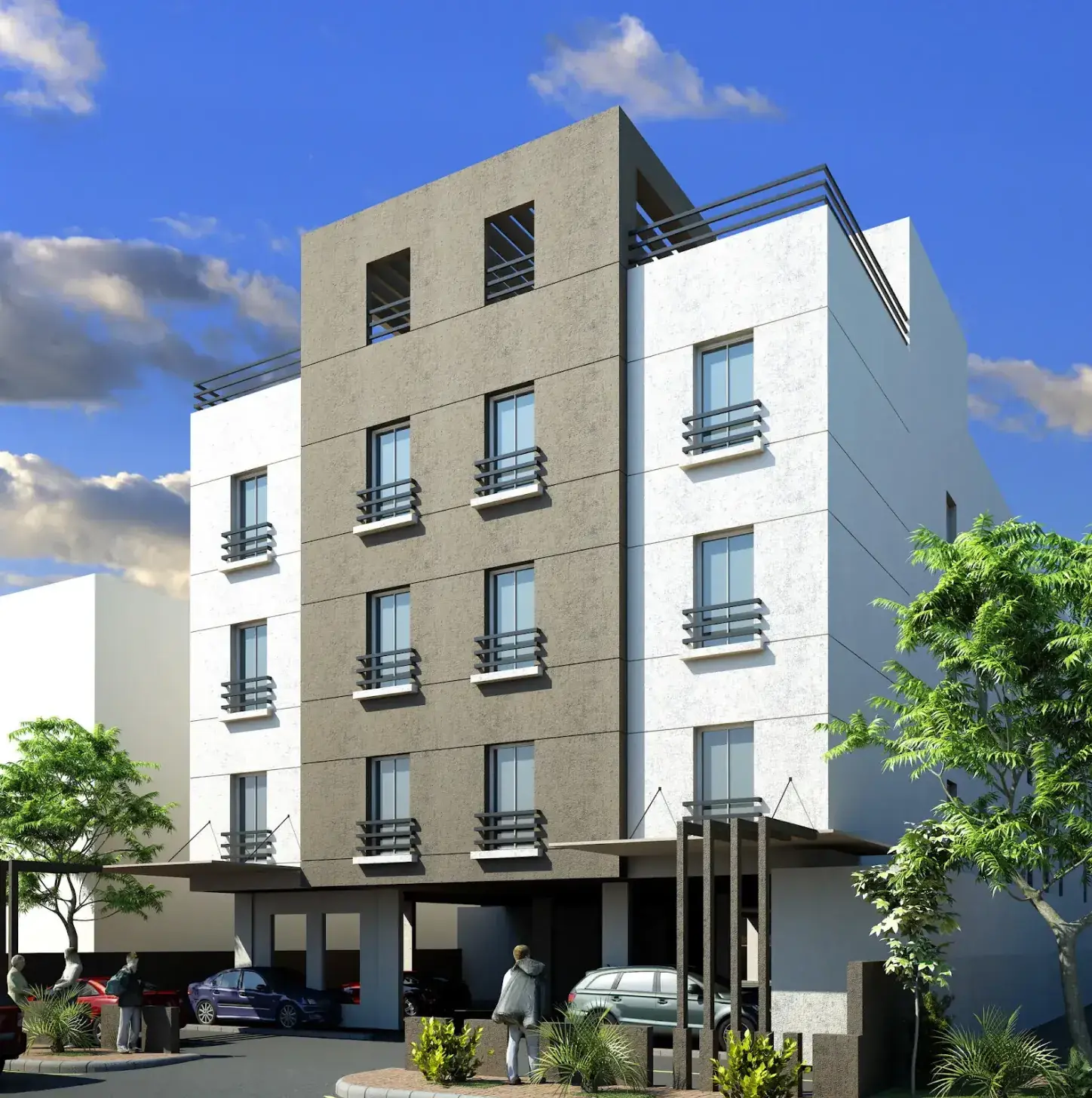How can a mosque be designed to dominate the skyline of a residential area without causing visual conflict with the surrounding environment?
This mosque is the result of an intellectual workshop organized by the Afniya Design Team, during which mosque design throughout Islamic history was studied.
The result is a massive architectural structure that can accommodate more than 3,000 worshippers, located within a medium-density residential neighborhood, making it a prominent and distinctive landmark in the entire region.
The building's visual mass has been balanced, with a clear emphasis on the prayer hall, centered by a massive main dome and surrounded by towering minarets that enhance the mosque's presence in the urban landscape.
The open, semi-circular arched wall that forms the mosque's front courtyard also expresses the mosque's social function as a space for communication and interaction among members of the community.
The architectural composition is completed by a connected residential block, which complements the overall structure of the mosque and supports it functionally.





